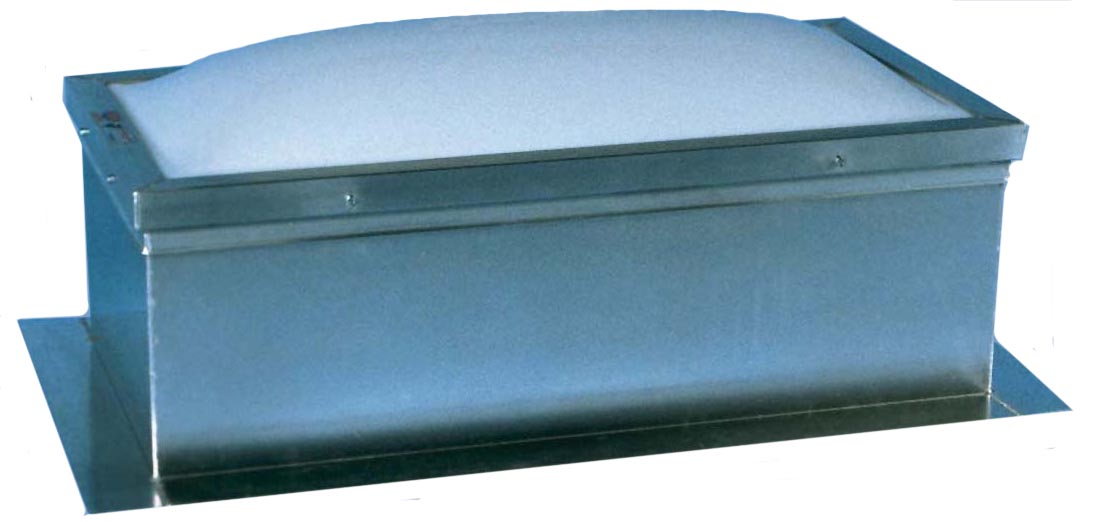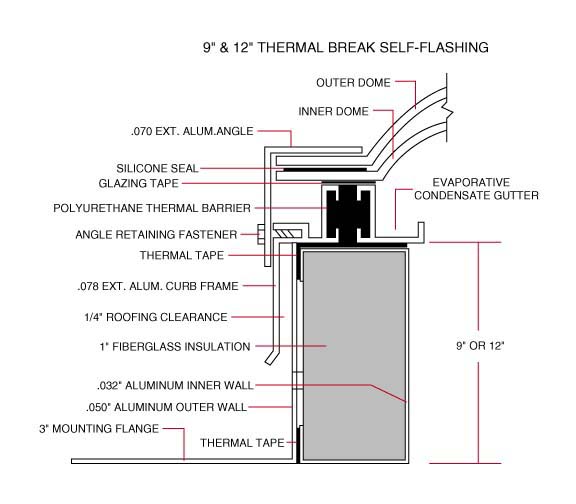Standard Size Selection Chart – Custom Sizes Available
|
Square
|
Rectangle
|
||
|
Model #
|
Roof Opening Dim.
|
Model #
|
Roof Opening Dim.
|
|
TBSF2626
|
22 1/4 X 22 1/4
|
TBSF2650
|
22 1/4 X 46 1/4
|
|
TBSF3434
|
30 1/4 X 30 1/4
|
TBSF2674
|
22 1/4 X 70 1/4
|
|
TBSF5050
|
46 1/4 X 46 1/4
|
TBSF2694
|
22 1/4 X 90 1/4
|
|
TBSF6060
|
56 1/4 X 56 1/4
|
TBSF3474
|
30 1/4 x 70 1/4
|
|
TBSF7474
|
70 1/4 X 70 1/4
|
TBSF3494
|
30 1/4 X 90 1/4
|
|
TBSF8484
|
80 1/4 X 80 1/4
|
TBSF5074
|
46 1/4 X 70 1/4
|
|
TBSF9494
|
90 1/4 X 90 1/4
|
TBSF5094
|
46 1/4 X 90 1/4
|
|
Thermally Broken Insulted Self Flashing plastic domed or pyramid style units are available in acrylic or polycarbonate plastic.
*Reference our technical data page for glazing data.
Add letter P after TBSF for pyramid style units. Add the number 9 before TBSF for 9″ units. Add the number 12 before TBSF for 12″ units.
|
|||
Specifications:
Plastic (Dome or Pyramid) Thermal Break skylights shall be Birdview’s Model (9TBSF for 9″ tall or 12TBSF for 12″ tall) (size) as manufactured by Birdview Skylights. The skylight(s) shall be factory assembled unit(s), each consisting of (acrylic or polycarbonate) (domes or pyramids) made from Birdview’s (tint over tint) material to support 40 PSF live load, with a .078 extruded aluminum glazing frame with polyurethane thermal break to prevent condensation on interior portions of aluminum frame and .070 extruded aluminum glazing retaining angle. Each unit will have an evaporative condensate gutter with no weep holes to prevent air infiltration and exfiltration. Insulated (9″ or 12″) curb shall be constructed of double wall corrosion resistant aluminum .032 inner and .050 outer walls connected at top and bottom with thermal barriers. Units shall have 3″ mounting flange ready for installation to roof deck. Glazing materials are not designed to support the weight of a person.

