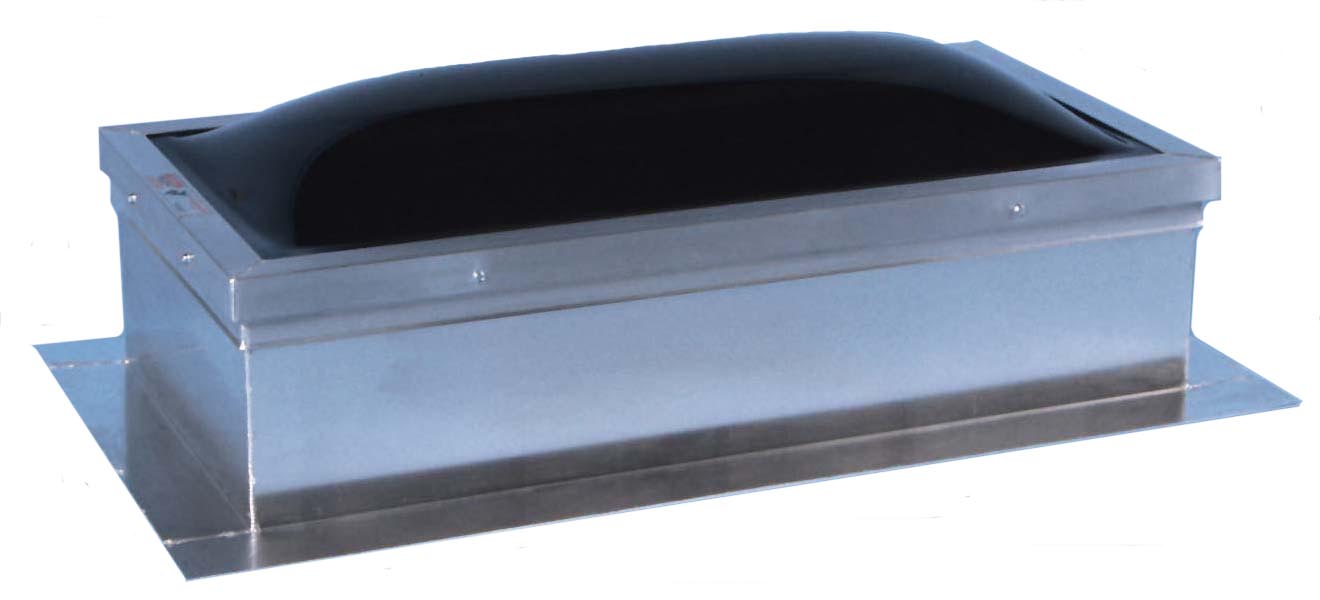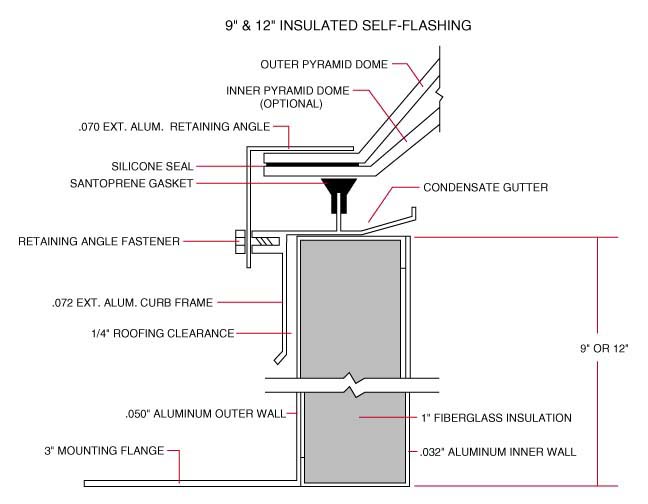Standard Size Selection Chart – Custom Sizes Available
|
Square
|
Rectangle
|
||
|
Model #
|
Roof Opening Dim.
|
Model #
|
Roof Opening Dim.
|
|
ISF2626
|
22 1/4 X 22 1/4
|
ISF2650
|
22 1/4 X 46 1/4
|
|
ISF3434
|
30 1/4 X 30 1/4
|
ISF2674
|
22 1/4 X 70 1/4
|
|
ISF5050
|
46 1/4 X 46 1/4
|
ISF2694
|
22 1/4 X 90 1/4
|
|
ISF6060
|
56 1/4 X 56 1/4
|
ISF3474
|
30 1/4 x 70 1/4
|
|
ISF7474
|
70 1/4 X 70 1/4
|
ISF3494
|
30 1/4 X 90 1/4
|
|
ISF8484
|
80 1/4 X 80 1/4
|
ISF5074
|
46 1/4 X 70 1/4
|
|
ISF9494
|
90 1/4 X 90 1/4
|
ISF5094
|
46 1/4 X 90 1/4
|
|
Insulated Self Flashing plastic domed or pyramid style units are available in acrylic or polycarbonate plastic.
*Reference our technical data page for glazing data.
Add letter D after ISF for double dome units; Add letter P after ISF for pyramid style units. Add the number 9 before ISF for 9″ units; Add the number 12 before ISF for 12″ units.
|
|||
Specifications:
Plastic (Dome or Pyramid) skylights shall be Birdview’s Model (9-ISF for 9″ tall or 12-ISF for 12″ tall) (size) as manufactured by Birdview Skylights. The skylight(s) shall be factory assembled unit(s), each consisting of (acrylic or polycarbonate) (domes or pyramids) made from Birdview’s (tint over tint) material to support 40 PSF live load, with a .072 extruded aluminum glazing frame with 10-degree sloping condensate gutter with drainage slots to carry all moisture to the outside, and .070 extruded aluminum glazing retaining angle. Insulated (9″ or 12″) curb shall house 1″ thick fiberglass insulation between .032 aluminum inner wall and a .050 aluminum outer wall with 3″ mounting flange ready for installation to roof deck. Glazing materials are not designed to support the weight of a person.

