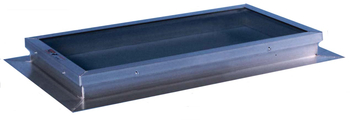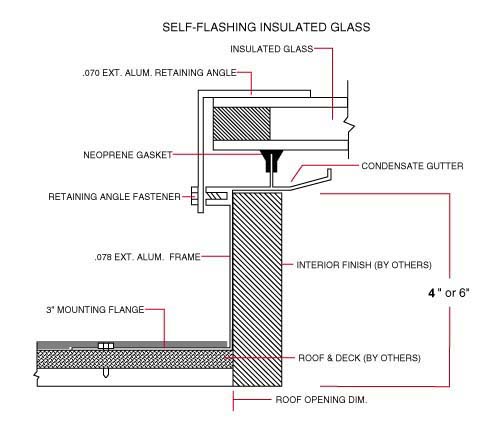
Standard Size Selection Chart – Custom Sizes Available
|
Square
|
|||
|
Model #
|
Roof Opening Dim.
|
Model #
|
Roof Opening Dim.
|
|
SFG1818
|
14 1/4 X 14 1/4
|
SFG3636
|
36 X 36
|
|
SFG2424
|
24 X 24
|
SFG4848
|
48 X 48
|
|
SFG2626
|
22 1/4 X 22 1/4
|
SFG5050
|
46 1/4 X 46 1/4
|
|
SFG3434
|
30 1/4 X 30 1/4
|
SFG6060
|
56 1/4 X 56 1/4
|
|
Rectangle
|
|||
|
SFG1820
|
14 1/4 X 16 1/4
|
SFG2638
|
22 1/4 x 34 1/4
|
|
SFG1826
|
14 1/4 X 22 1/4
|
SFG2650
|
22 1/4 X 46 1/4
|
|
SFG1834
|
14 1/4 X 30 1/4
|
SFG2660
|
22 1/4 X 56 1/4
|
|
SFG1850
|
14 1/4 X 46 1/4
|
SFG2674
|
22 1/4 X 70 1/4
|
|
SFG1860
|
14 1/4 X 56 1/4
|
SFG2694
|
22 1/4 x 90 1/4
|
|
SFG1874
|
14 1/4 X 70 1/4
|
SFG3450
|
30 1/4 X 46 1/4
|
|
SFG2436
|
24 X 36
|
SFG3648
|
36 X 48
|
|
SFG2448
|
24 X 48
|
SFG3460
|
30 1/4 X 56 1/4
|
|
SFG2460
|
24 X 60
|
SFG3474
|
30 1/4 X 70 1/4
|
|
SFG2472
|
24 X 72
|
SFG3494
|
30 1/4 X 90 1/4
|
|
SFG2496
|
24 X 96
|
SFG5060
|
46 1/4 X 56 1/4
|
|
SFG2634
|
22 1/4 X 30 1/4
|
SFG5074
|
46 1/4 X 70 1/4
|
|
Self Flashing Glass is available single pane or insulated double pane. Reference our technical data page for glazing data. Add the letter I after G for insulated units. Add number 6 before SFG for 6″ Self Flashing.
|
|||
Specifications:
Insulated Glass skylights shall be Birdview’s Model (for 4″) SF or (6″) 6SF (size) Self Flashing as manufactured by Birdview Skylights, 201 Longhorn Road, Fort Worth, Texas 76179. The skylight(s) shall be factory assembled unit(s), each consisting of insulated glass (specifiy tint and special coatings) __________ glazing, to support 40 PSF live load with a .078 extruded aluminum curb frame with .070 extruded aluminum glazing retaining angle. Each unit shall have an integral 10 degree sloping condensate gutter with drainage slots to carry all moisture to the outside, and a 3″ mounting flange ready for installation to roof deck. Glazing materials are not designed to support the weight of a person.
